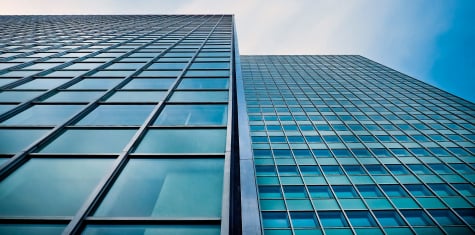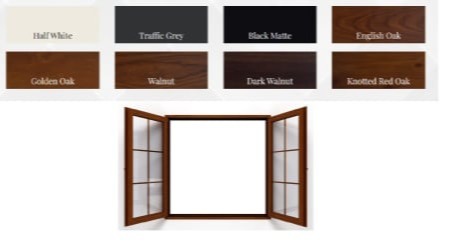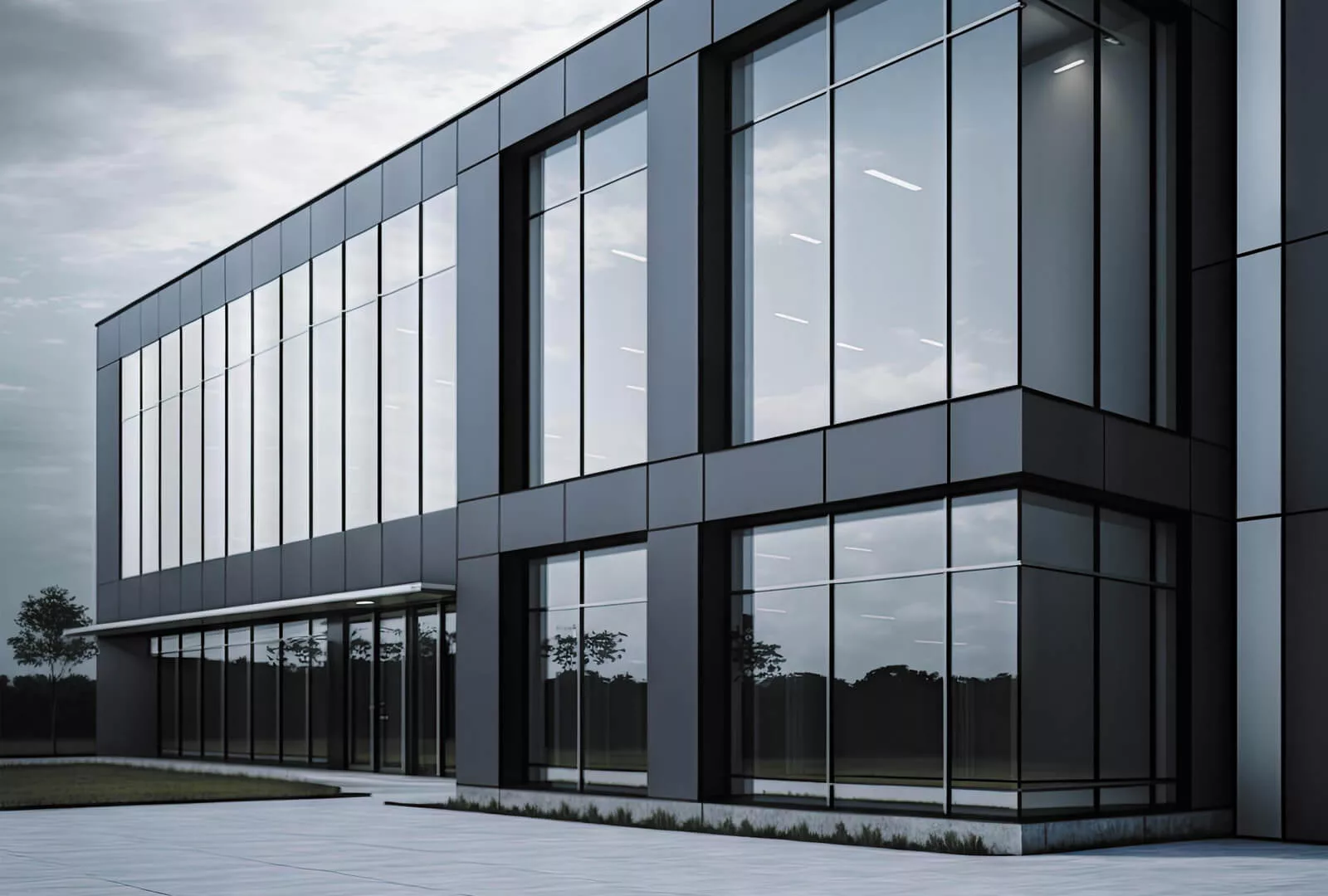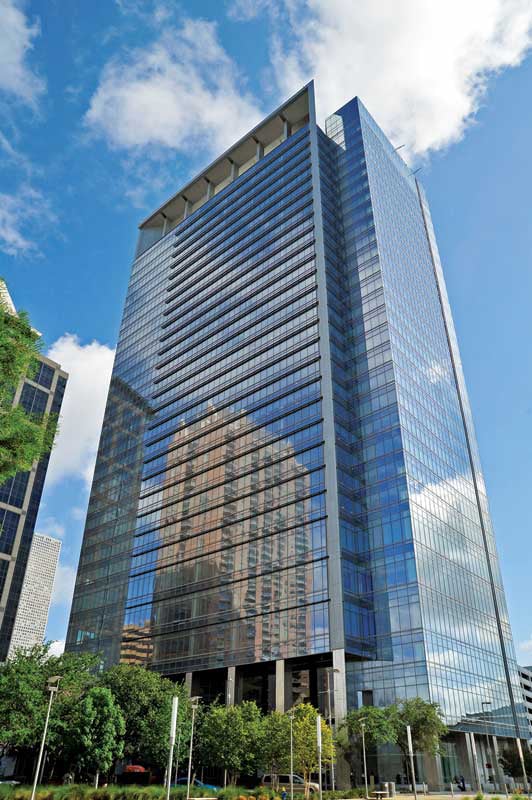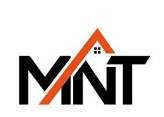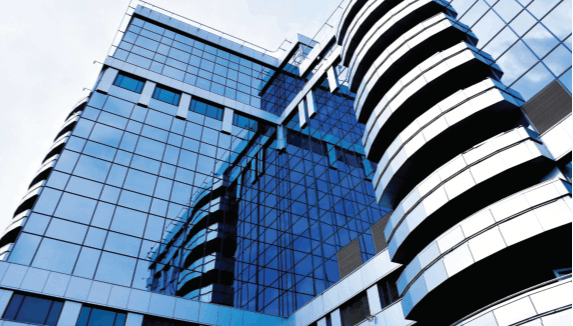
CURTAIN WALLS SERIES
Aluminium facades, also referred to as aluminium curtain walls, are exterior building systems that use aluminium frames to support glass, metal, or other cladding solutions. These facades has become a popular choice for the high rise commercial and residential towers, institutional and Monumental building, Shopping malls and Hotel development and to enhance both the aesthetics and functionality of the building.
A building's façade is considered to be the most vital aspect from a design point of view., since it sets the tone for entire building. Curtail wall system is an external covering of a building, mainly used to maintain the building from unusual outdoor elements and to protect the building's exterior.
CW system is mainly constructed from aluminium profiles, made of lightweight material and most importantly they stand on their own
